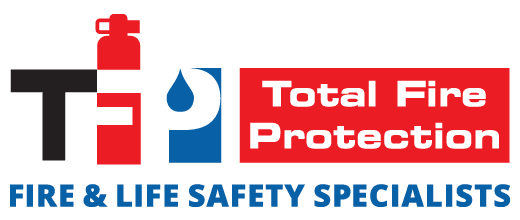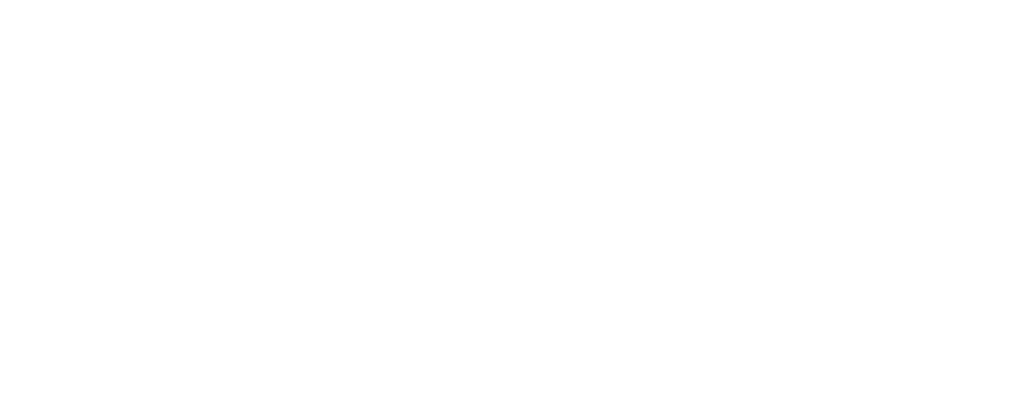 There are many fire safety laws and regulations building owners must follow in order to keep their property in compliance. These fire safety regulations are enacted to protect property and the people within it. One such regulation is Local Law 26.
There are many fire safety laws and regulations building owners must follow in order to keep their property in compliance. These fire safety regulations are enacted to protect property and the people within it. One such regulation is Local Law 26.
What is Local Law 26?
Local Law 26 (LL26) was instituted in 2004 and established a wide array of fire safety requirements for office buildings of certain heights. Some of the requirements included adding compliant sprinkler systems, installing backup power supplies, and adding safety signage. In addition, some building owners were required to install a specific type of sprinkler system by July 1, 2019.
Who Does it Impact?
Properties affected by LL26 are business occupancy buildings over 100 feet tall. You should note that occupancy groups have been modified in the past years. The business occupancy group changed from Group E to Group B. However, LL26 applies to your property if it falls under the Group E category when the law was enacted. The best way to see if your building falls under LL26 is to consult a fire safety professional.
Risk of Not Complying with the Law
If your building falls under LL26 and you’re required to follow this law, you must do so. If not, you could face fines that continue until you remedy the situation and comply with the law. Also, if you don’t comply with this safety regulation, you’re putting the people in your building at risk along with your property.
How to Comply with Local Law 26
If you don’t yet comply with LL26 and you have to fix the problem, here are some things you might need to do:
- Add exit signs
- Add a backup power supply to the building
- Install a sprinkler system
If you still have to install a sprinkler system, make sure you obtain the help of a fire safety professional. You’ll also need relevant work permits to get the job done.
Don’t risk not having your building be in compliance with LL26. Speak with a fire safety professional today.





