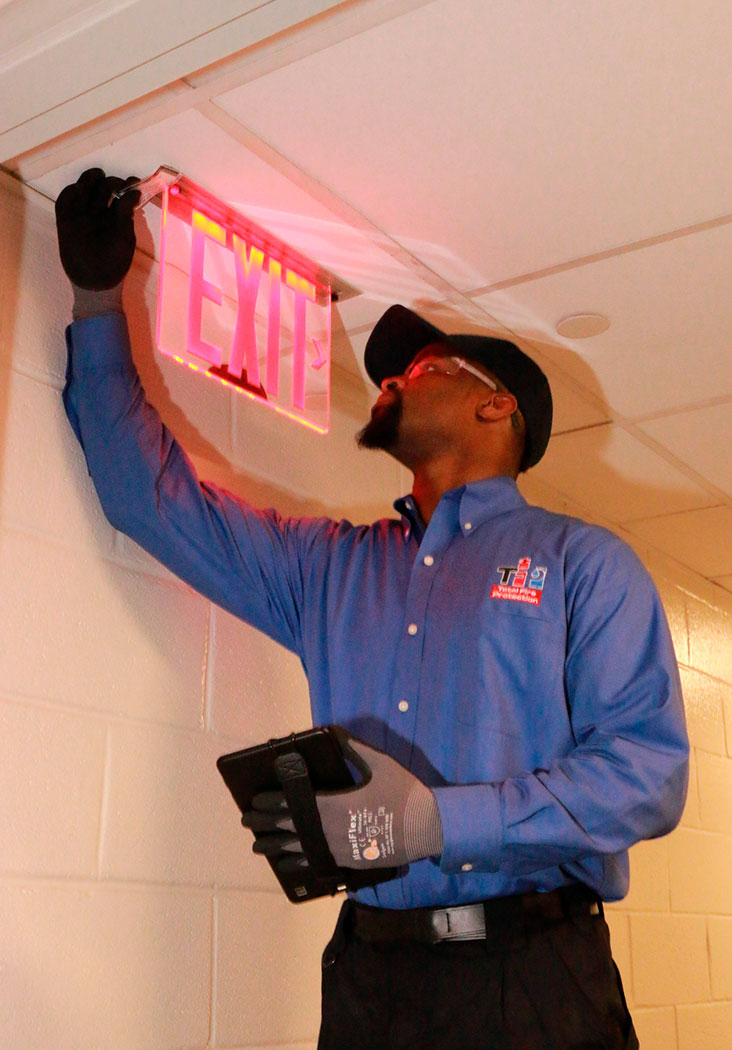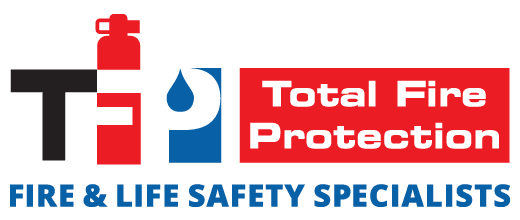In high-occupancy environments like office towers, hospitals, and schools, properly marked and continuously illuminated egress pathways form the backbone of any effective life safety strategy. Emergency exit signs and lighting systems serve as critical infrastructure during emergencies, guiding occupants to safety when seconds count. Their presence is mandated by regulatory bodies, but their true value lies in their ability to preserve human life under the most chaotic conditions. However, despite their essential function, these systems are frequently installed incorrectly, compromising both compliance and the safe evacuation of building occupants.
At Total Fire Protection (TFP), our team has designed, installed, and maintained safety signage solutions across New York City and the Tri-State area, navigating the complexities of diverse building types and evolving code requirements. From high-rise residential towers to healthcare facilities and institutional campuses, we’ve identified recurring mistakes that threaten the integrity of emergency systems. The following insights distill years of field experience into actionable guidance to help facility professionals avoid the most common errors and ensure systems function as intended when it matters most.
The Cost of Misplaced Confidence: Why Exit Sign Errors Matter
 Emergency exit signs and lighting systems do far more than mark the way; they function as essential life safety tools, specifically designed to operate under intense pressure and in challenging, often hazardous, conditions.Designed to remain visible and reliable during power outages, heavy smoke, or panic-induced disorientation, these systems must function precisely when human error and environmental chaos are most likely to occur. Improper placement, substandard installation, or the use of non-compliant components not only undermines their effectiveness but also constitutes a direct violation of OSHA and NFPA regulations, heightening liability and delaying evacuation efforts at a time when every second matters.
Emergency exit signs and lighting systems do far more than mark the way; they function as essential life safety tools, specifically designed to operate under intense pressure and in challenging, often hazardous, conditions.Designed to remain visible and reliable during power outages, heavy smoke, or panic-induced disorientation, these systems must function precisely when human error and environmental chaos are most likely to occur. Improper placement, substandard installation, or the use of non-compliant components not only undermines their effectiveness but also constitutes a direct violation of OSHA and NFPA regulations, heightening liability and delaying evacuation efforts at a time when every second matters.
In a complex urban landscape like New York City, where buildings vary widely in age, layout, and use, compliance failures are not theoretical risks. They appear frequently as code violations, failed inspections, and, in the most severe cases, legal consequences tied to preventable emergencies. With dense building populations and layered jurisdictional requirements, even minor oversights in emergency signage can lead to operational shutdowns, fines, or delays in obtaining Certificates of Occupancy.
Top Exit Sign Installation Mistakes to Avoid
The most frequent mistakes Total Fire Protection encounters stem from shortcuts in planning, lack of code awareness, and poor execution. Too often, these systems are treated as routine installations rather than critical safety infrastructure requiring precise coordination with building layout and code requirements. Without careful consideration of how signage will function during an actual emergency, even seemingly minor missteps can leave occupants vulnerable when it matters most. These errors not only undermine safety but can also lead to failed inspections and costly remediation efforts. Common issues include:

Improper Placement Relative to Egress Routes
Exit signs must be positioned to direct occupants along the shortest path to safety. A common mistake is placing signs where they are not visible from every point in a corridor or stairwell, especially around corners or turns. This misleads evacuees or forces them to hesitate, both of which cost valuable seconds in an emergency.
Inadequate Mounting Height
Signs mounted too high or too low can be obstructed by fixtures or furnishings. OSHA regulations require signs to be clearly visible at all times, with specific guidance on height and orientation to prevent visual interference.
Insufficient Quantity of Signs
In sprawling or multi-level buildings, some installers rely solely on directional signage at doorways. However, interim signs at key junctions or long corridors are equally important to prevent confusion. A complete egress pathway requires a chain of visible, unambiguous signage leading from interior rooms to the final exit.
Using Non-Compliant Signage Materials
Photoluminescent signs must meet brightness and decay specifications outlined in UL 924 and NFPA 101. Substandard materials may appear adequate under normal lighting but fail to perform in smoke or power-out conditions.
Neglecting Battery Backup Verification
Many installers fail to test backup power systems under load, resulting in signs that do not illuminate during blackouts. Proper commissioning includes a 90-minute battery load test to ensure visibility when building power is lost.
Common Emergency Lighting Placement Errors
Exit signs are only part of the equation. Emergency lighting is equally vital, serving as the primary source of visibility in scenarios where power loss, smoke, or structural hazards limit natural or overhead lighting. To be effective, emergency lighting must do more than illuminate. It must account for visibility at every turn, guiding occupants through corridors, stairwells, and transitional spaces until they reach a safe exit. Proper fixture selection, spacing, and orientation are all critical to maintaining visibility and preventing panic during evacuation. Yet errors persist, often stemming from assumptions about ambient light levels or a failure to account for how building geometry impacts illumination in real emergencies.
Failing to Account for Obstructions
Emergency lighting must provide uniform coverage. Fixtures placed without accounting for architectural features, such as partitions, shelving, or equipment, may leave areas in partial or complete shadow.
Inconsistent Light Levels
Code requires emergency lighting to maintain at least 1 foot-candle of illumination along egress paths. Inadequate or overly spaced fixtures often fail this test, creating dark patches that can trip or disorient evacuees.
Improper Aiming or Fixture Angling
Directional floodlights or wall-mounted fixtures must be aimed correctly to provide even lighting distribution. Misaligned fixtures may create glare or fail to reach floor level, particularly in stairwells or long corridors.
Lack of Coverage in Non-Obvious Areas
Storage rooms, restrooms, and ancillary corridors are frequently omitted from emergency lighting plans. However, these are areas occupants may occupy during an emergency and must be properly illuminated under code.
Ensuring Fire Safety Compliance: Actionable Recommendations
Total Fire Protection recommends a multi-pronged strategy to avoid these pitfalls and ensure emergency signage and lighting systems perform reliably under real-world conditions. A compliant installation is only the beginning. True life safety readiness depends on proactive planning, code-aligned implementation, and ongoing oversight. Every building presents unique challenges shaped by its layout, occupancy type, and regulatory environment, making a standardized approach insufficient. Instead, facility teams should adopt a methodical, evidence-based process that prioritizes both functional performance and long-term code compliance. Key recommendations include:

Schedule a Professional Site Survey
TFP’s expert teams conduct detailed surveys to map egress routes, assess lighting conditions, and identify potential compliance gaps. This proactive step informs system design and reduces costly retrofits.
Adhere to Local and National Codes
All installations should comply with OSHA, NFPA 101 Life Safety Code, and AHJ-specific requirements. TFP technicians are trained to navigate jurisdictional variances across NYC and the Tri-State area, ensuring approvals and peace of mind.
Use Photoluminescent and LED Technology Backed by Testing
Select UL-listed, code-certified emergency signs and lights. TFP offers high-visibility, low-profile options suitable for modern facilities, tested to perform under adverse conditions.
Maintain an Inspection and Testing Schedule
Compliance isn’t a one-time event. TFP provides ongoing inspection, testing, and maintenance, including battery checks, replacement logs, annual inspection stickers, and disposal of obsolete or non-functional signage components.
Partner with Experts for Long-Term Assurance
While emergency exit signage and lighting may seem like simple hardware choices, their installation and placement are governed by strict technical and regulatory standards. Errors in this domain have real consequences, from failed inspections to compromised evacuation procedures that put lives at risk. Inadequate systems can also delay occupancy approvals, trigger costly violations, and erode confidence in a facility’s overall safety program.
With Total Fire Protection, facility managers gain more than compliant installations. They gain a trusted partner in long-term life safety readiness who understands how to align technical precision with evolving fire codes and practical building constraints. Our NICET-certified technicians bring unmatched expertise to every project, ensuring that your facility is always prepared, thoroughly inspected, and equipped to protect occupants in any scenario.
